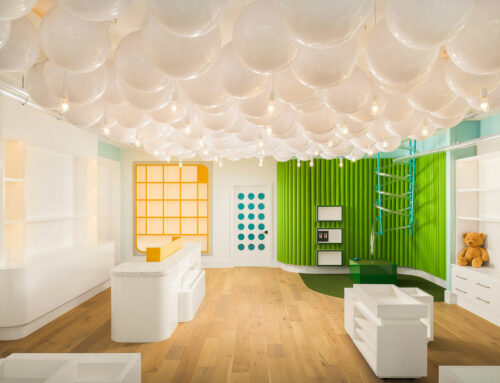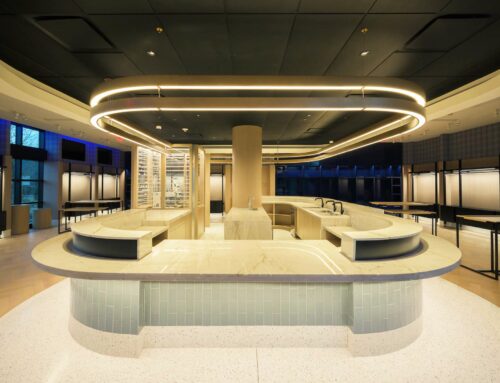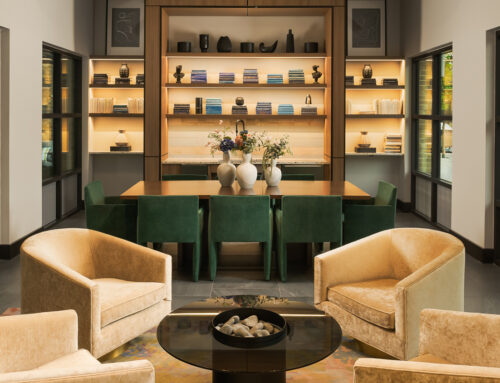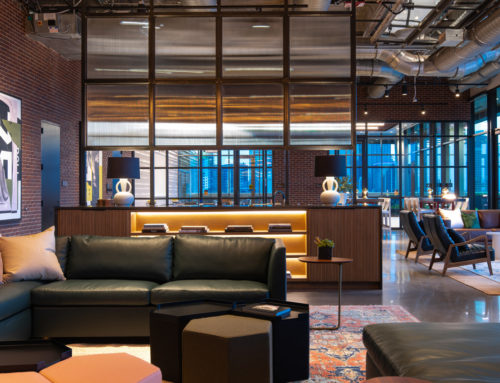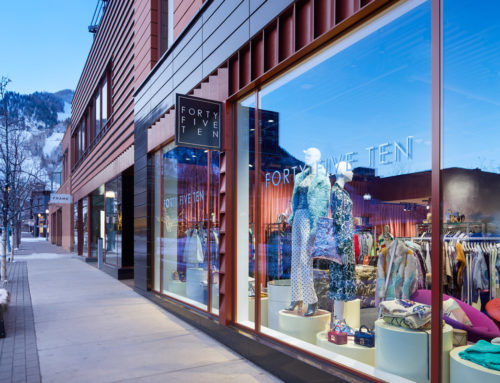Project Description
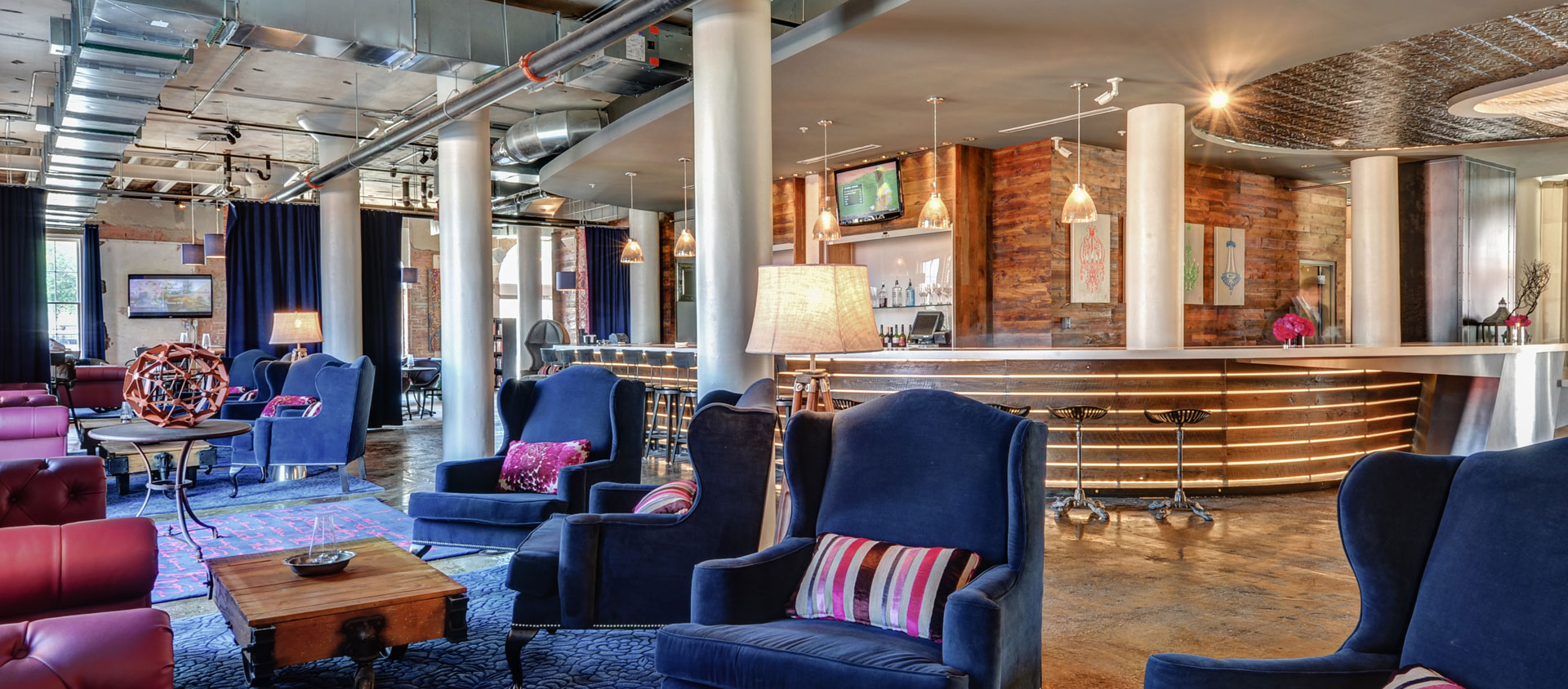
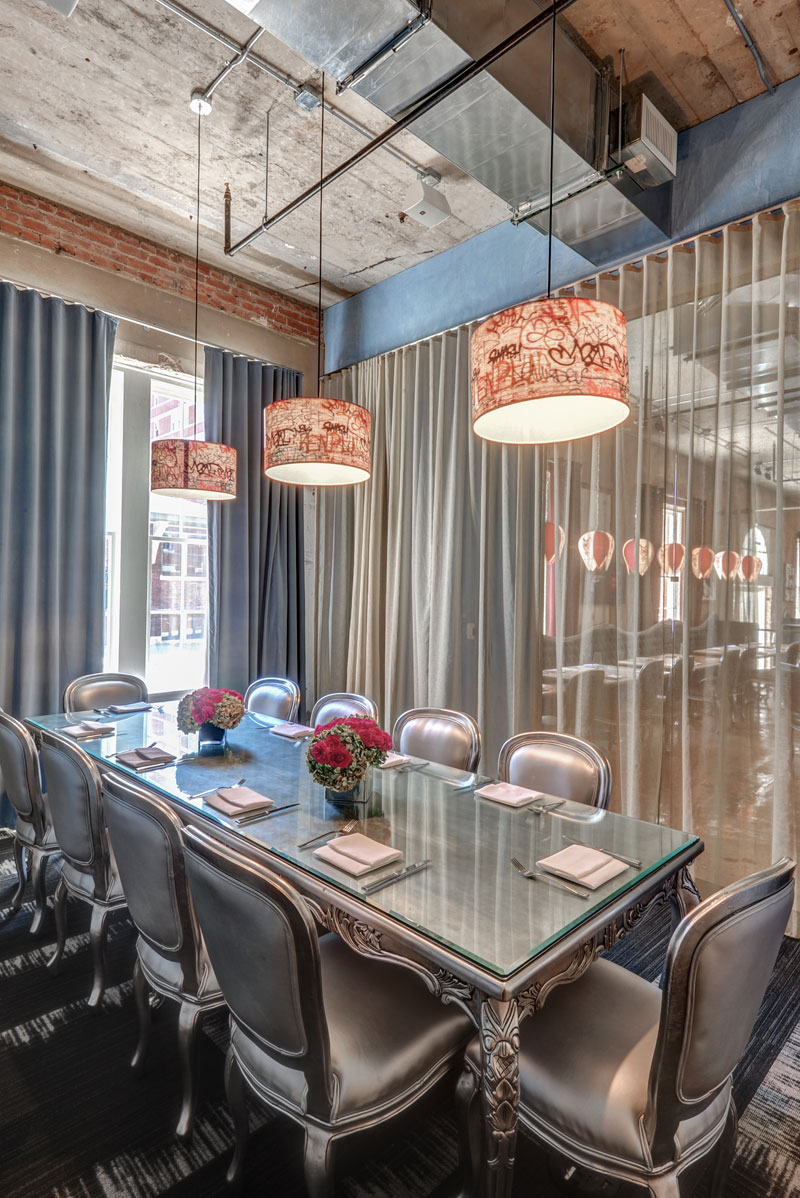
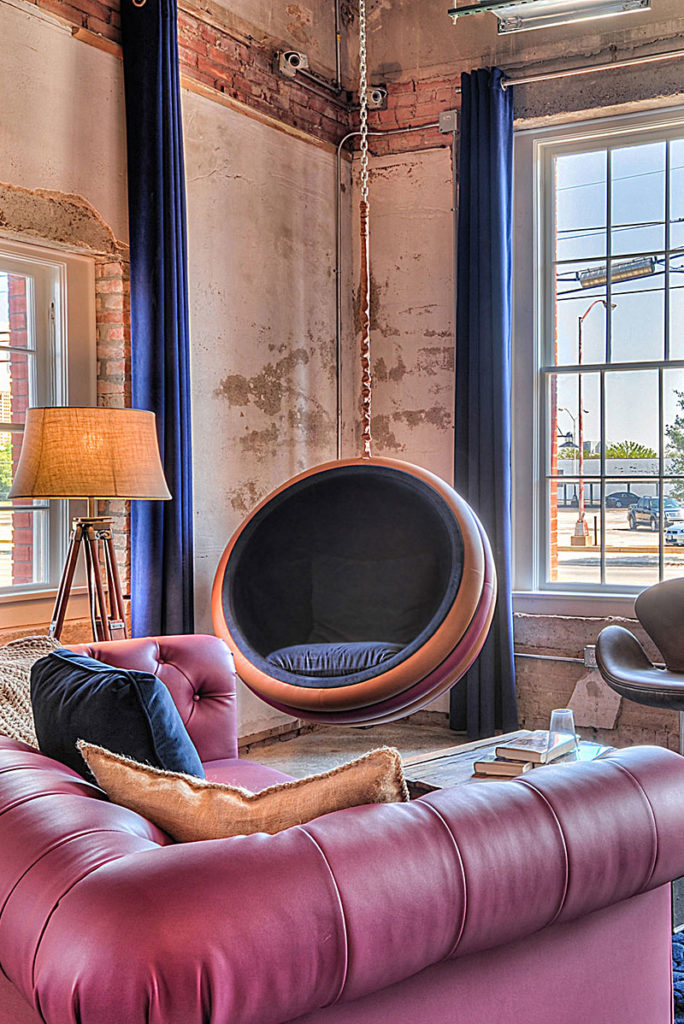
INTERIORS
The project is a conversion of a historic ca. 1911 warehouse and manufacturing facility which produced coffins. The new design transforms the brick and concrete unoccupied structure to a 76 guest room boutique hotel in an area of Dallas known as the Cedars, a older part of the city undergoing vast renewal. The structures' most prominent facades have historical significance. Original brick facades and wood windows are to be fully retained and restore and all new construction is contemporary in contrast.
Additions to the masonry structure are meant to be light in color, effect and weight. The best example is the exterior elevator design to move guest from the drop off area adjacent to the lobby to the roof an expansive deck houses a bar and lounge and leads to a pool with a clear view of the city. Amongst other amenities in the hotel are a lobby level lounge, meeting spaces and a breakfast area. Each of these has access to an exterior patio along the most prominent street façade.
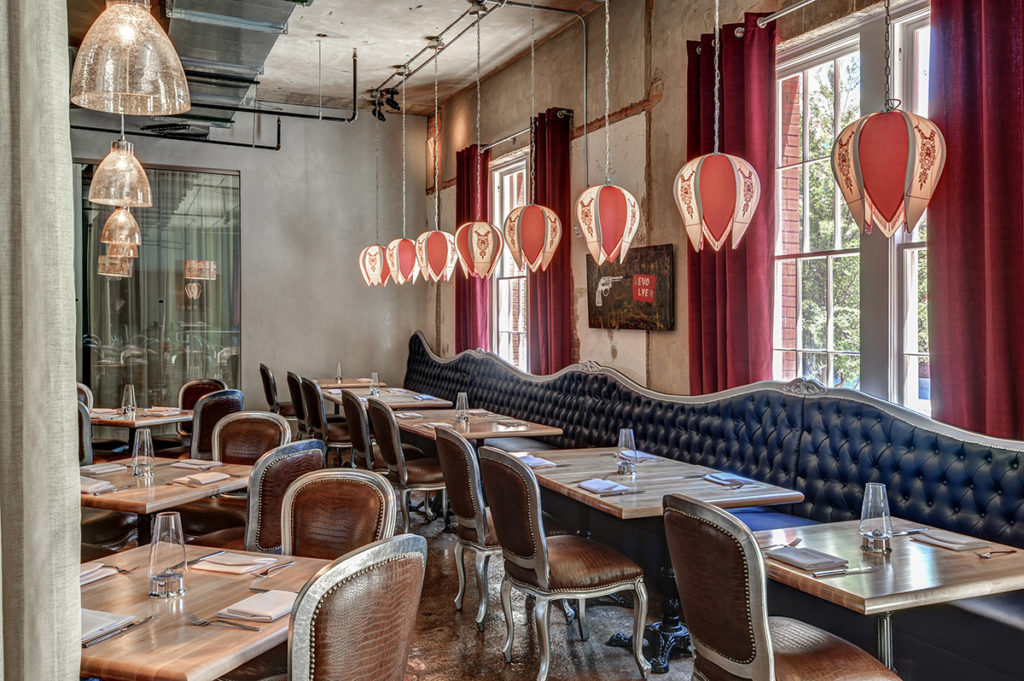
WE CREATE
EXPERIENCES
MEMORIES
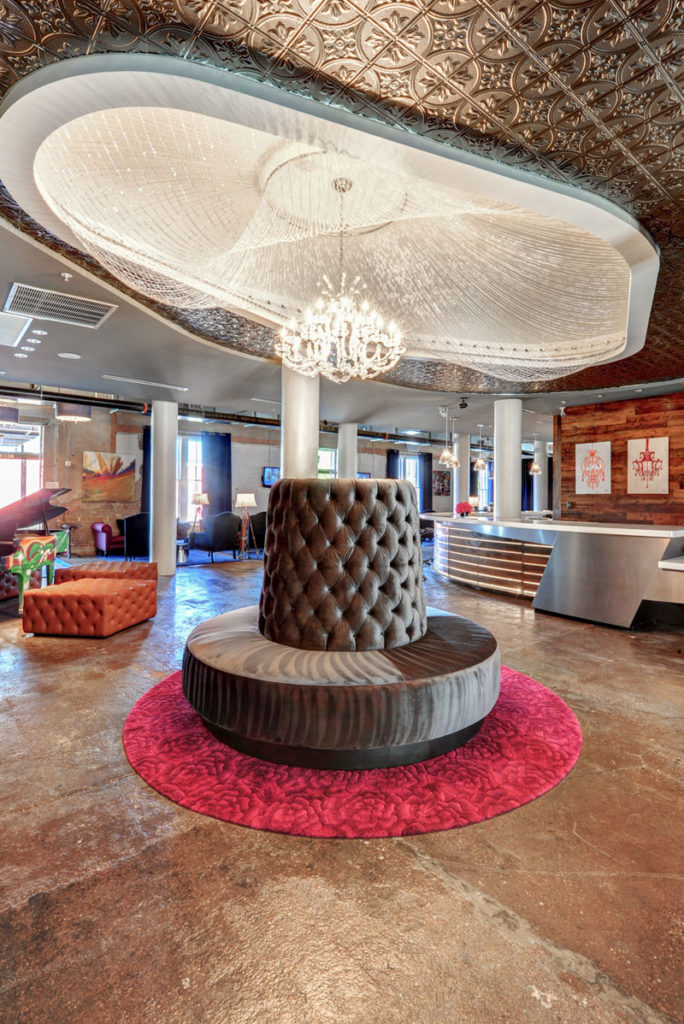
PRODUCT HIGHLIGHT
- The "Southside Pouf"
- Full custom capabilites
- change size and/or color
















