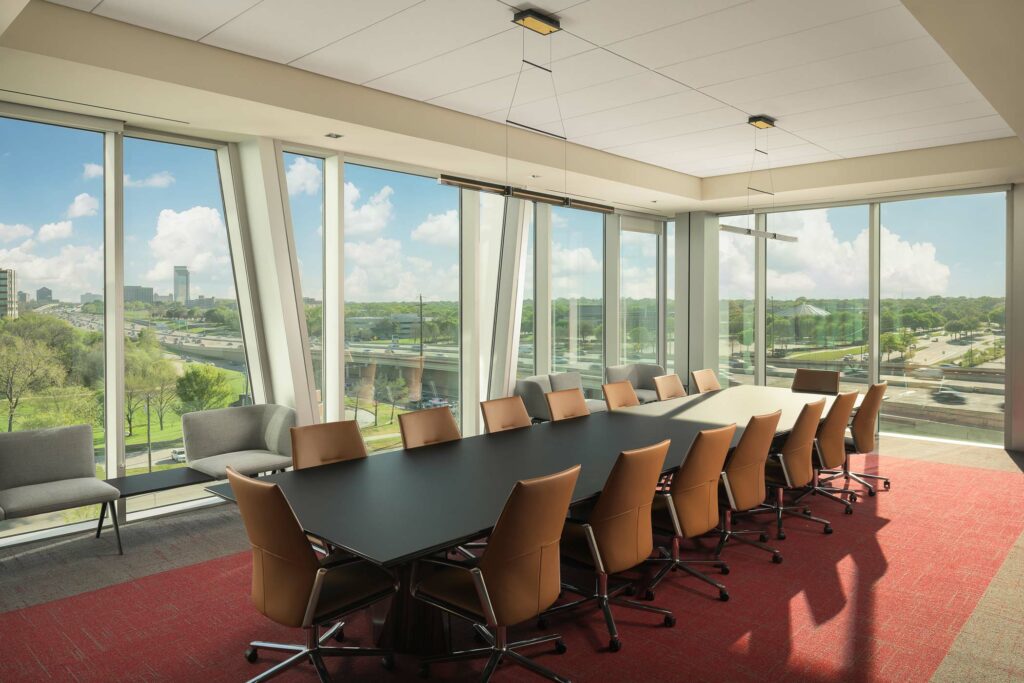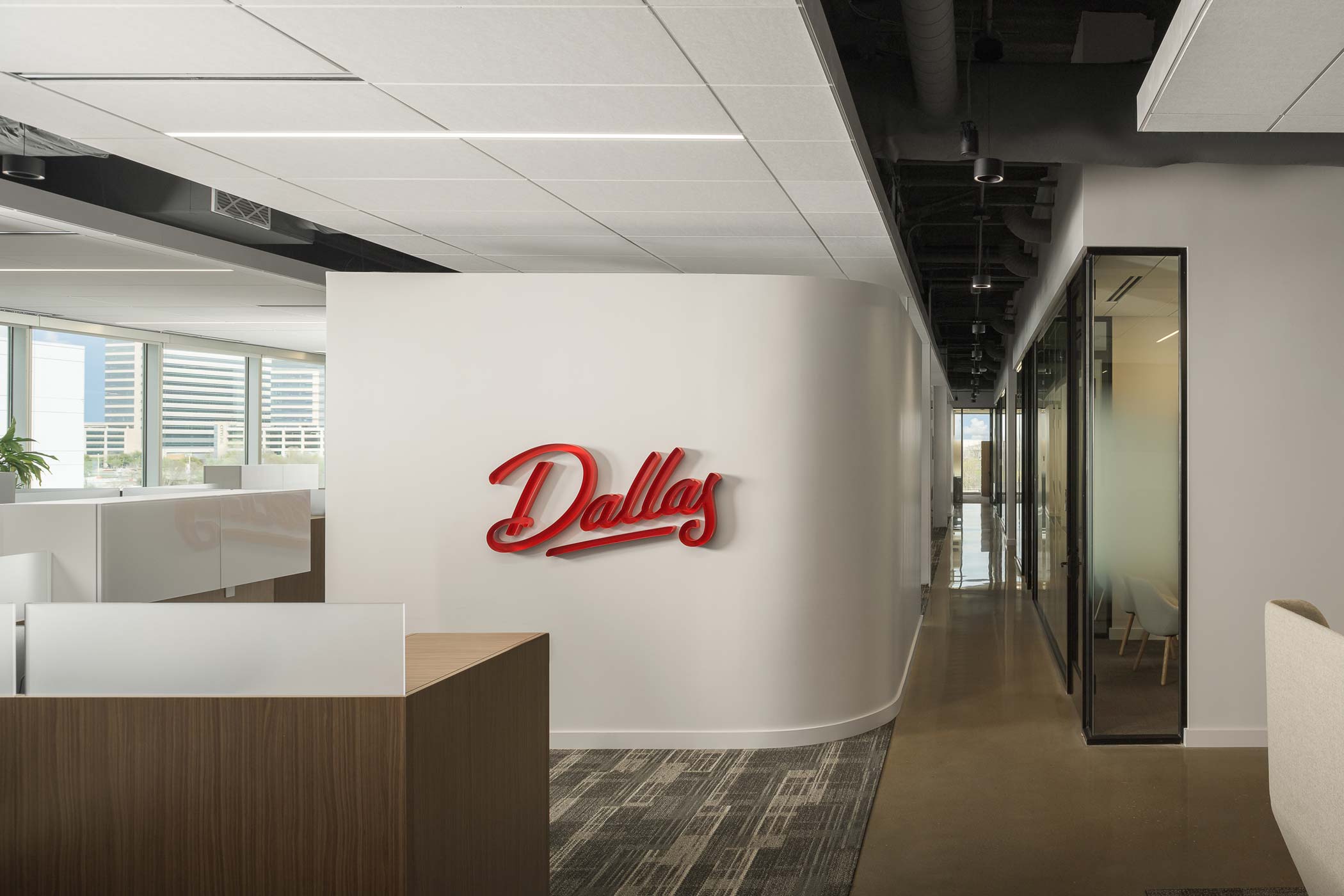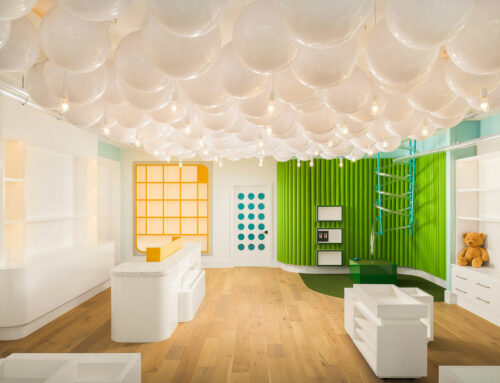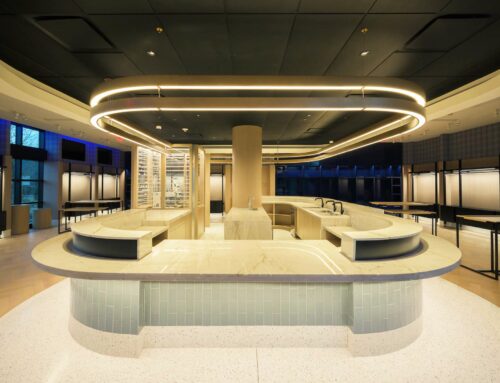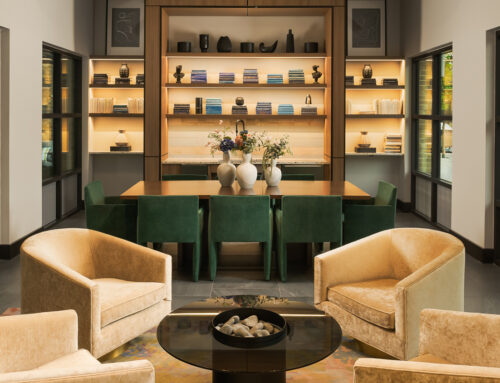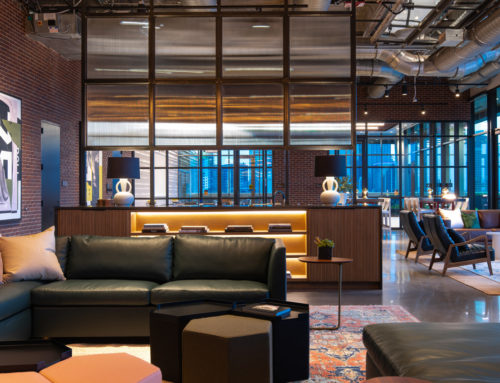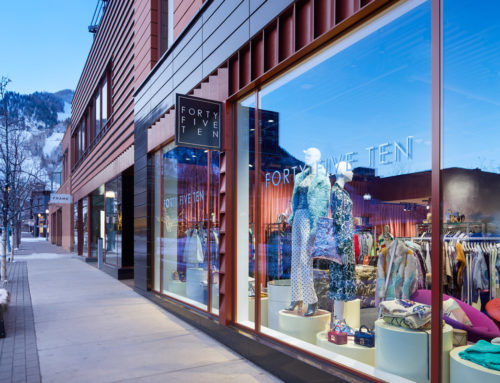Project Description
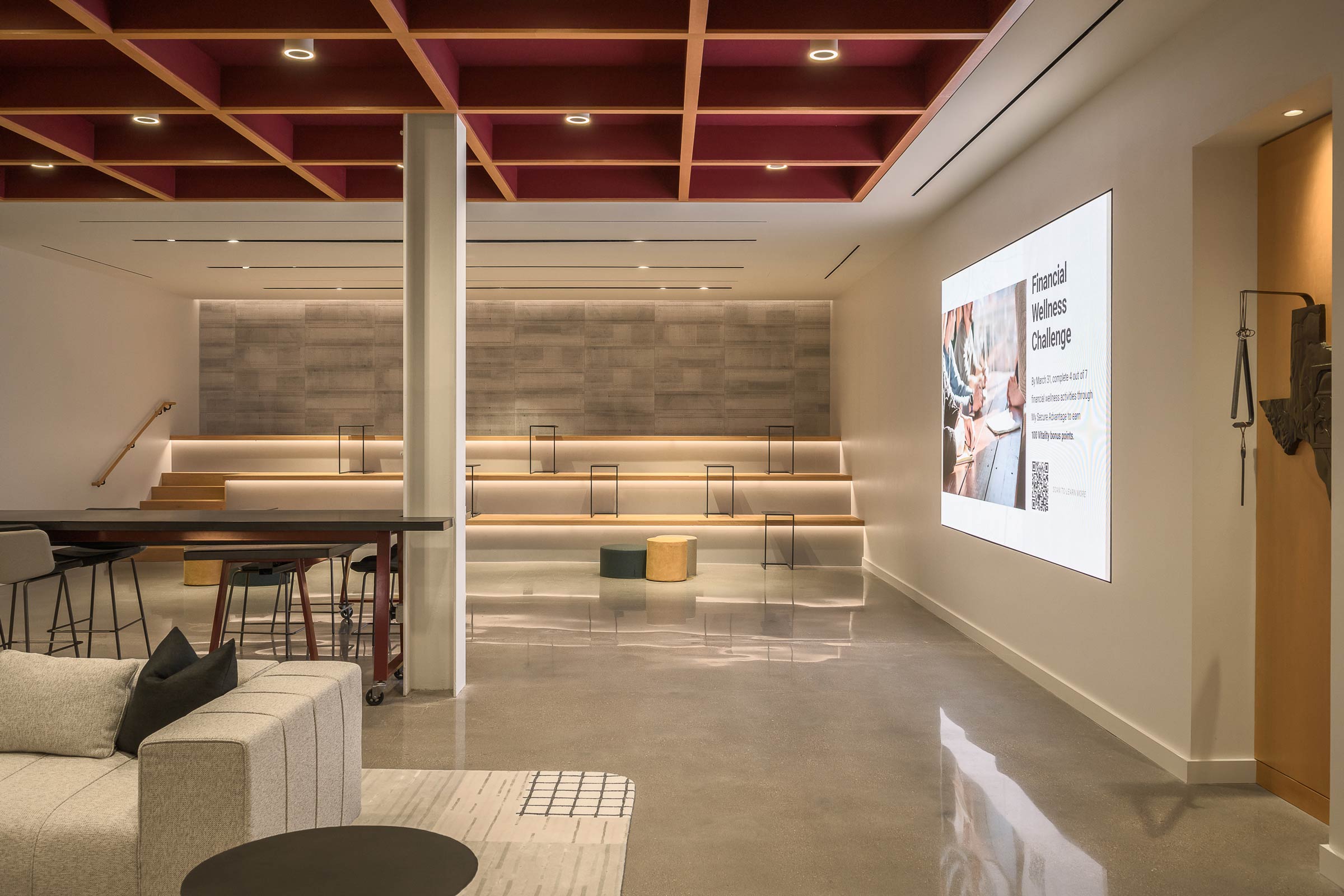
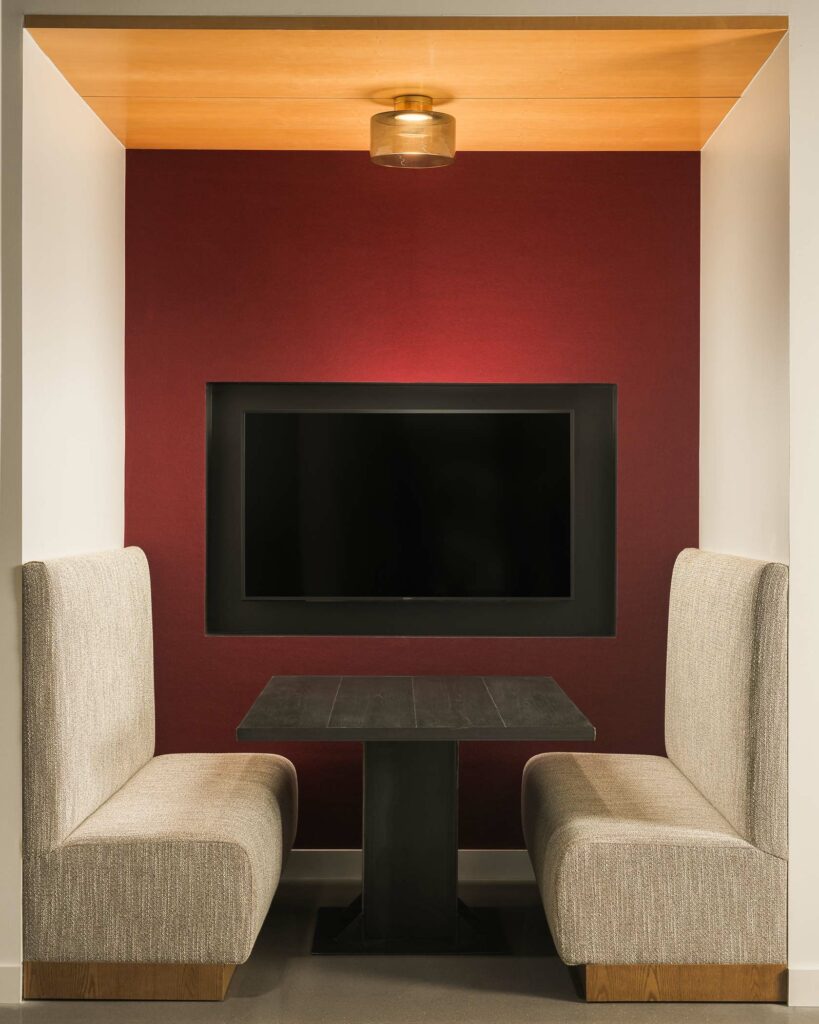
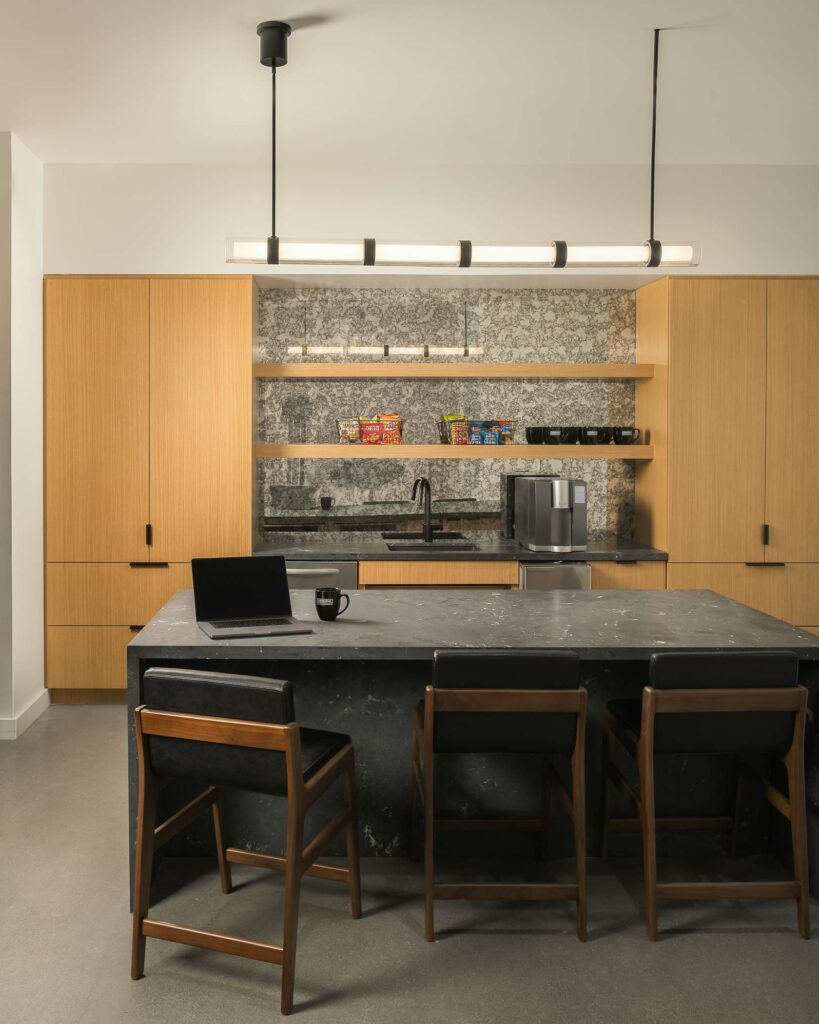
INTERIOR DESIGN
Although it’s a whopping 45,000 SF office space, the interior design and architecture for McCarthy Building Companies was unlike most corporate office approaches an began in a much more intimate and collaborative process.
Based in Richardson Texas, the McCarthy team’s internal philosophy is to drive greater value from exceptional levels of quality and to ease maintenance over time. With This mindset, we took a chance on the long-term goals of the company, the culture and the way their space is used, to achieve to most longevity for this build-out. This approach resulted in a strong community-based design approach to meet the needs of the way their teams work and react to work, it meant softer spaces, quiet break-out spaces for individual calls or places of respite and the idea that this is the hub for the company and it needs to represent Excellence.
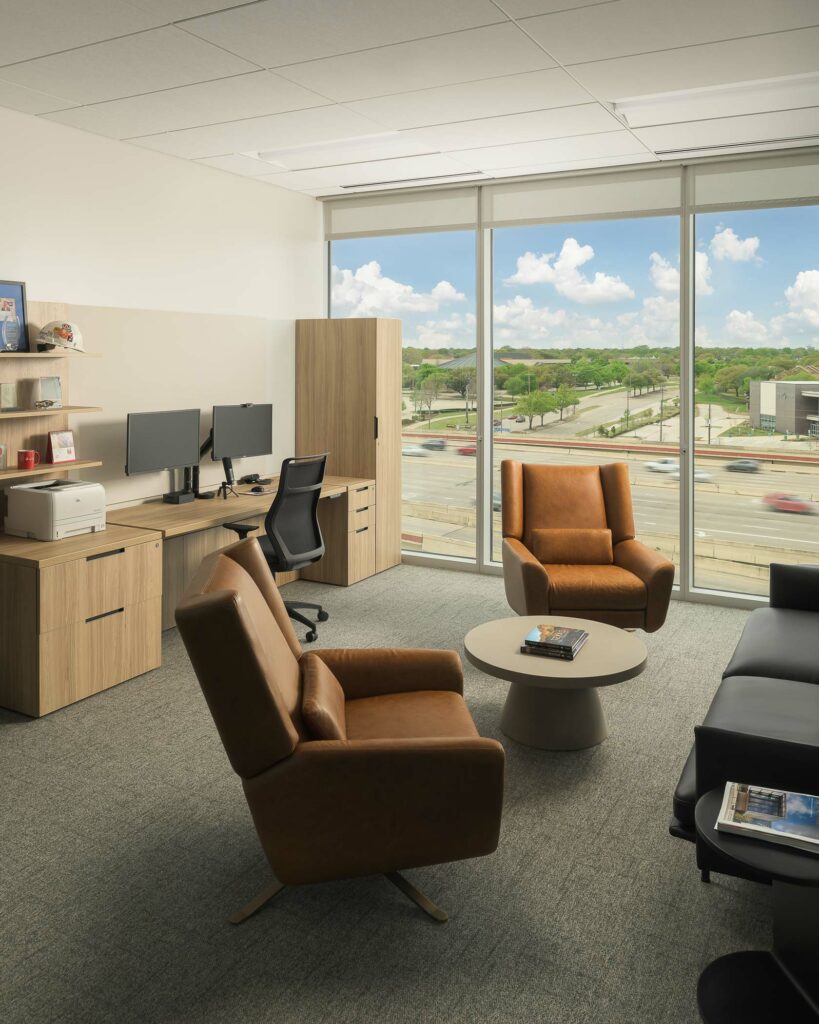
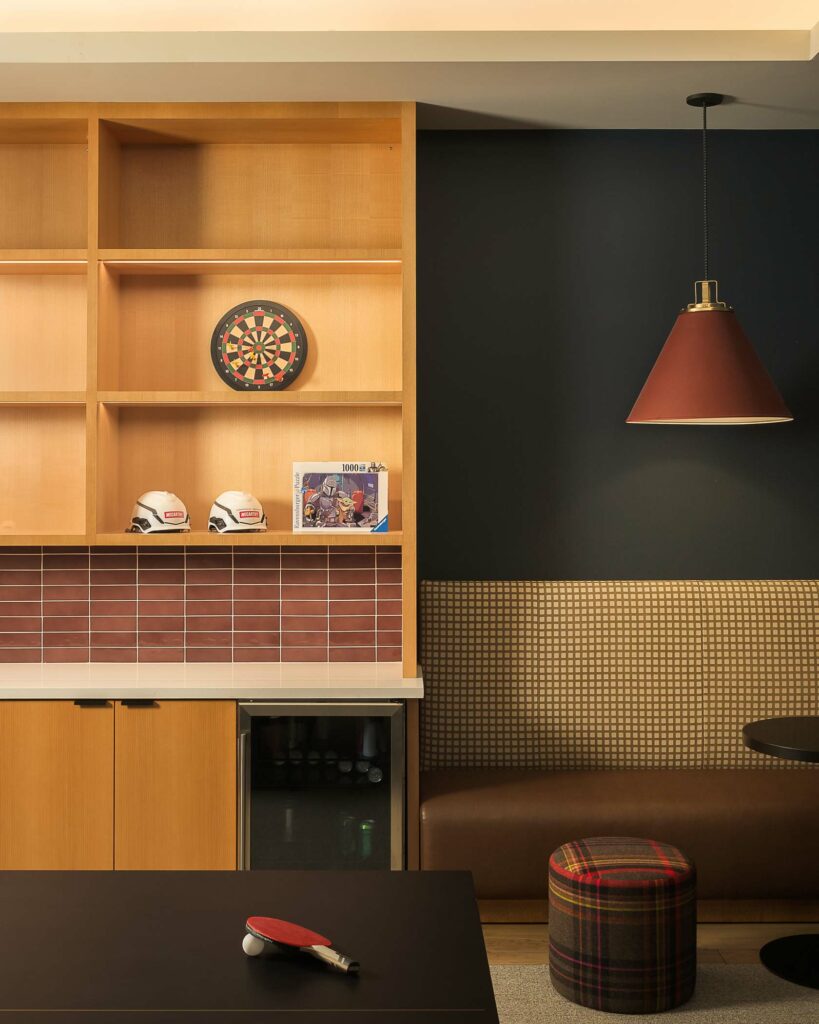
WE CREATE
EXPERIENCES
MEMORIES
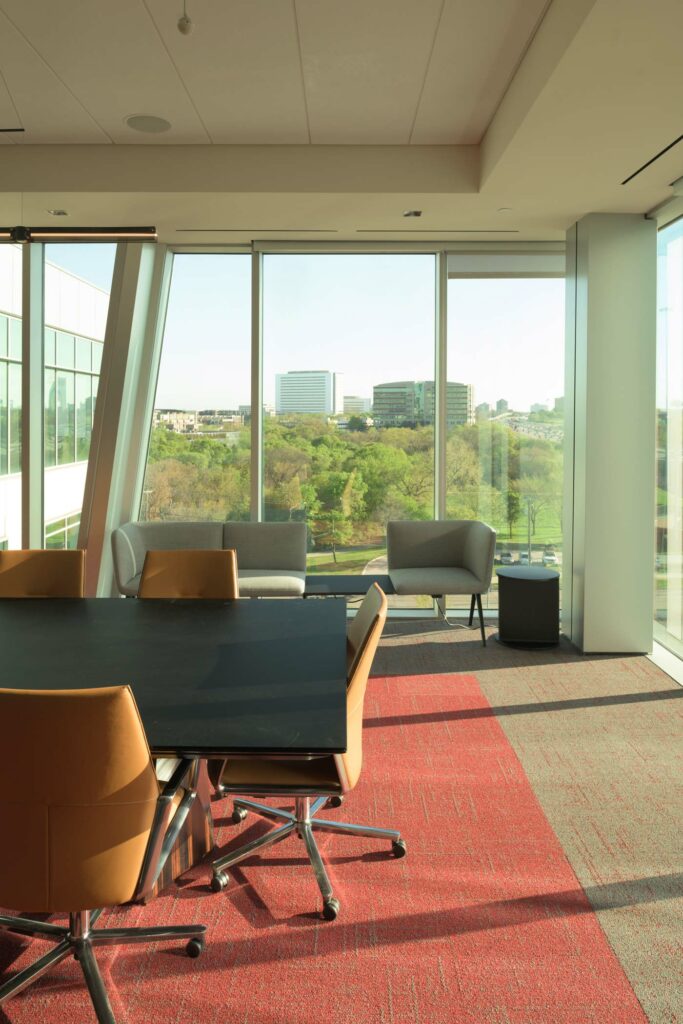
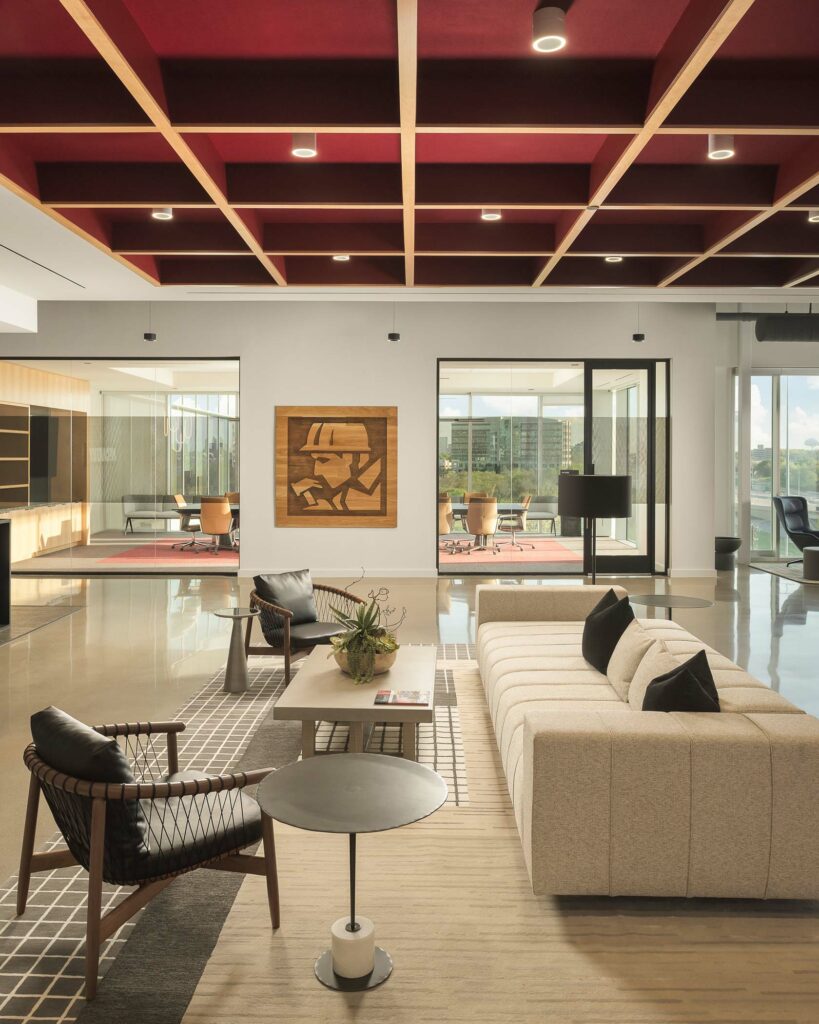
The aesthetic was to be casual and to possess a warm and friendly feeling with a little more hospitality driven materials than the average Construction company. A large use of “McCarthy Red” paired with cognac leather, polished concrete, custom lighting and sleek furnishings has everyone swooning over this office space.
