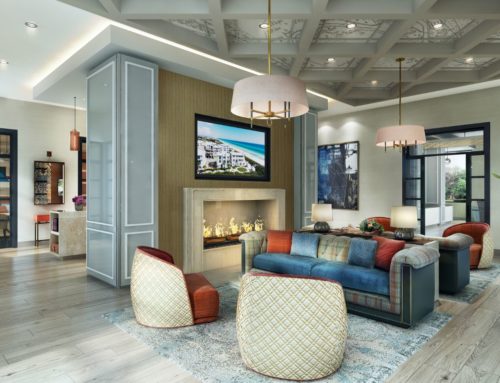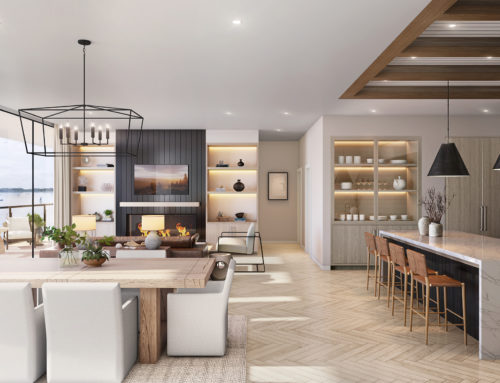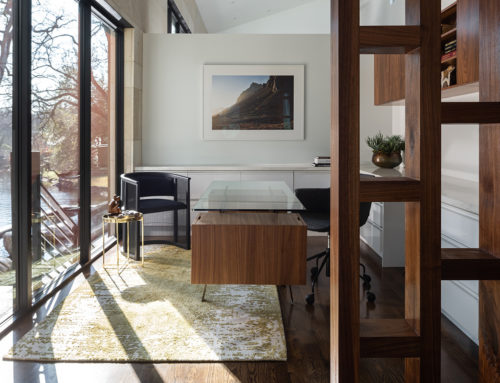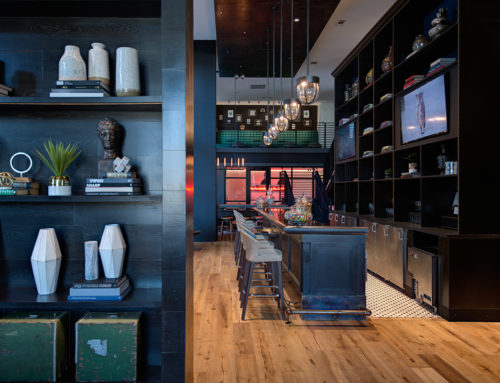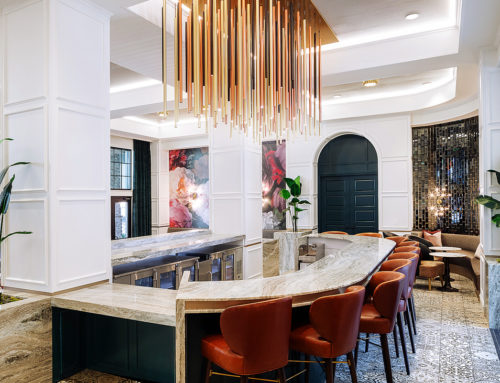Project Description
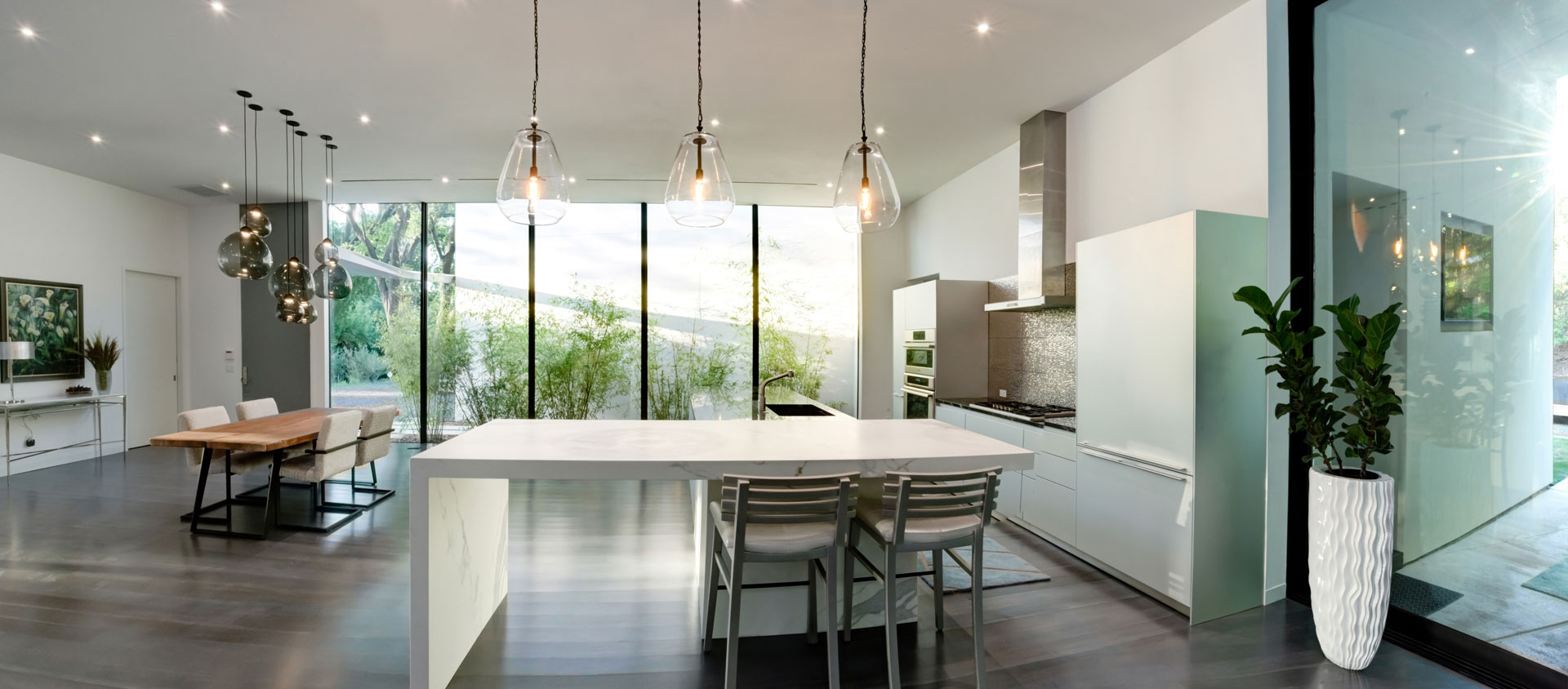
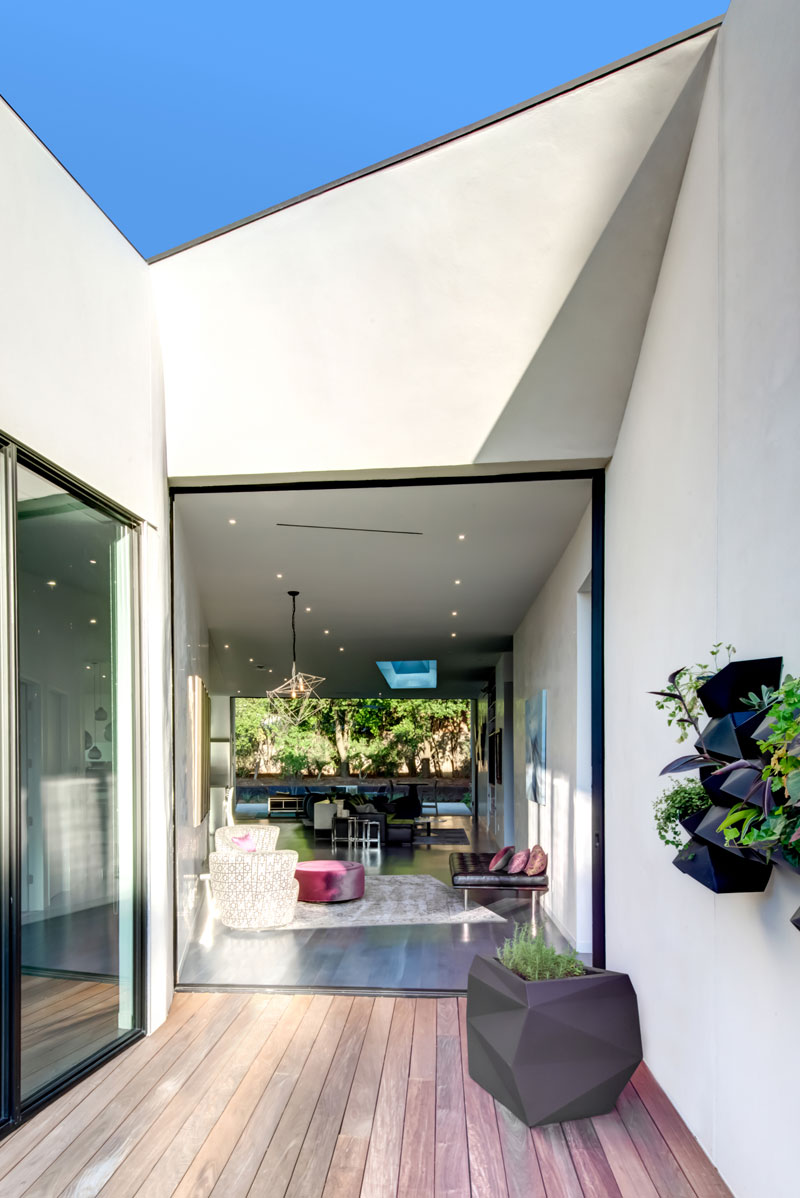
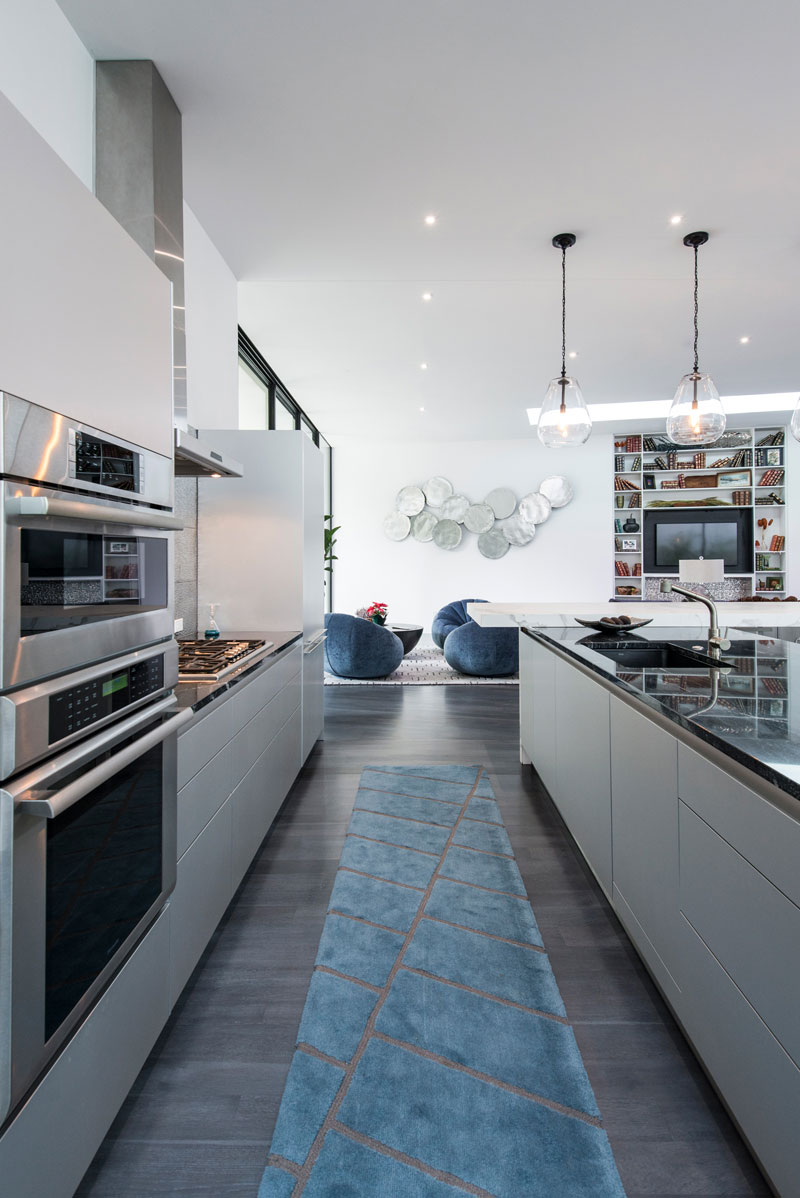
INTERIOR DESIGN & ARCHITECTURE
Located on a wooded lot directly across from a land & water conservation project funded by the Texas Parks & Wildlife Department & the US Department of Interior, Winnwood is an energy-positive private residence certified LEED Platinum
On the interior, landscapes smear across white reflective plaster planes, amplifying the monochromatic interior pallet and allowing the colors of time and season to affect space. For the resident, this interdependence between atmosphere and architecture creates an ever chaning interior landscape: each space is intended to feel unique while deeply dependent on nature.
On the interior, landscapes smear across white reflective plaster planes, amplifying the monochromatic interior pallet and allowing the colors of time and season to affect space. For the resident, this interdependence between atmosphere and architecture creates an ever chaning interior landscape: each space is intended to feel unique while deeply dependent on nature.
Outside, the black and white plastered exterior is planted with evergreen vines so the house itself will be absorbed into the landscape over time. The back two thirds of the property are devoted to occupants and home. The front third is designed as an extension to the conservation project across the street; native and adaptive species are sculpted to transition from neighboring lots to the rehabilitated landscape.
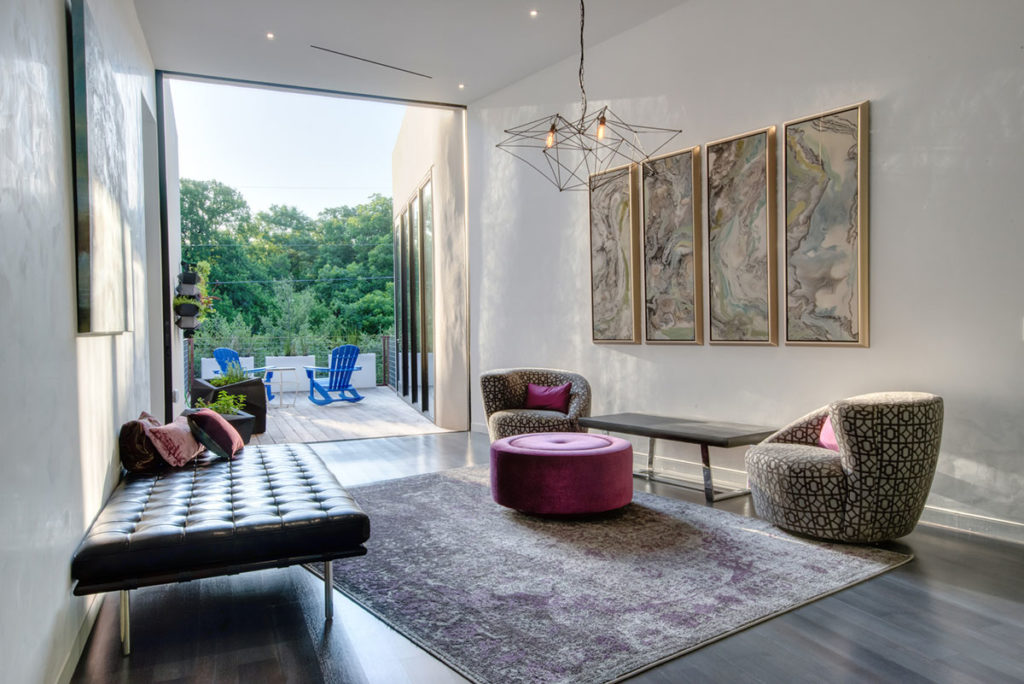
WE CREATE
EXPERIENCES
MEMORIES
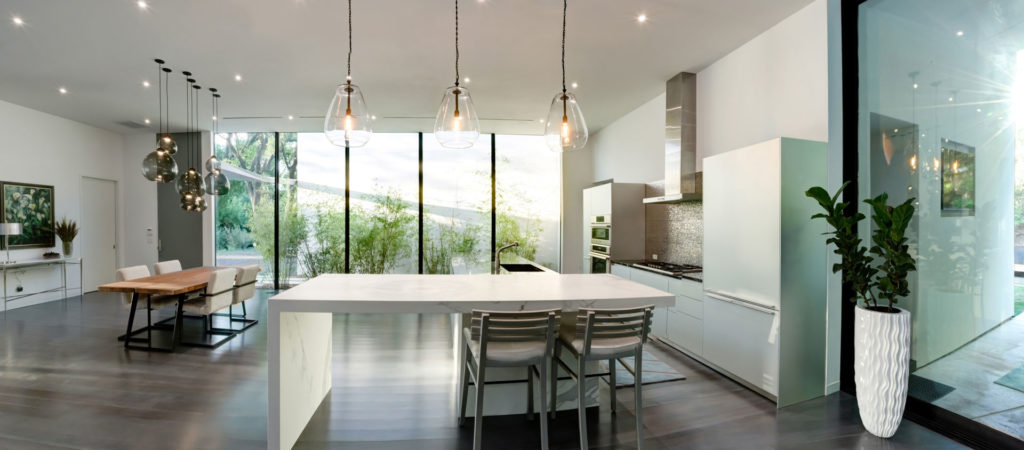
Geothermal wells and a rain collection cistern are located under the driveway which is designed to minimize runoff and increase water permeability. A 10kW solar array on the roof generates the electricity to offset all of the energy consumed by the property.




