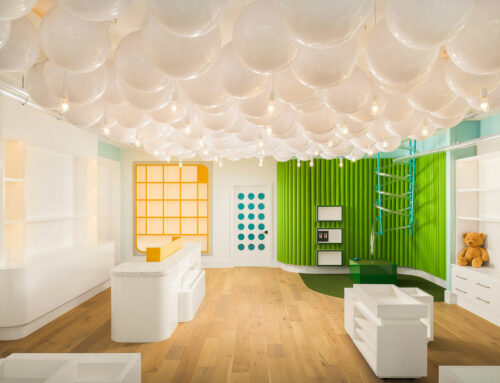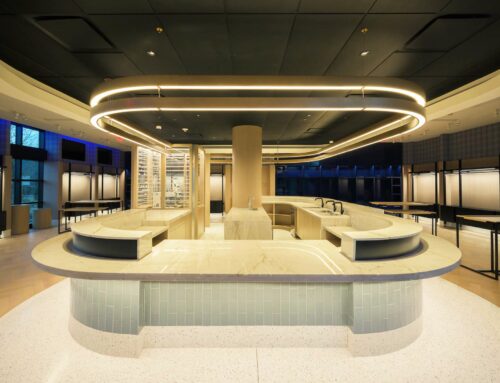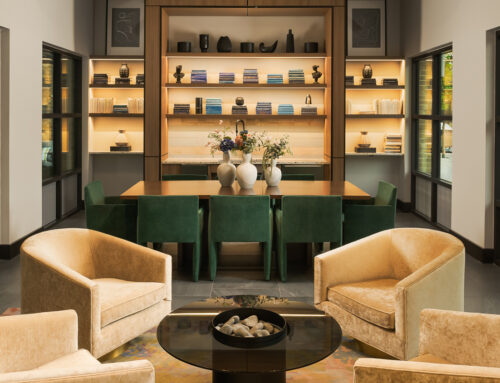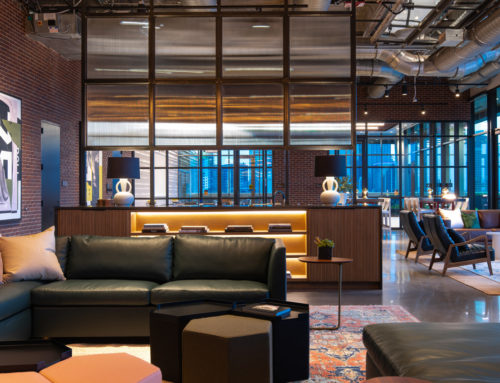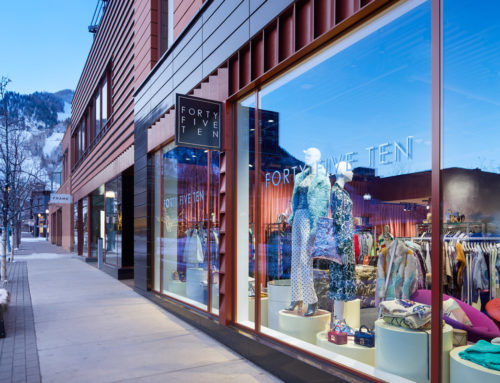Project Description
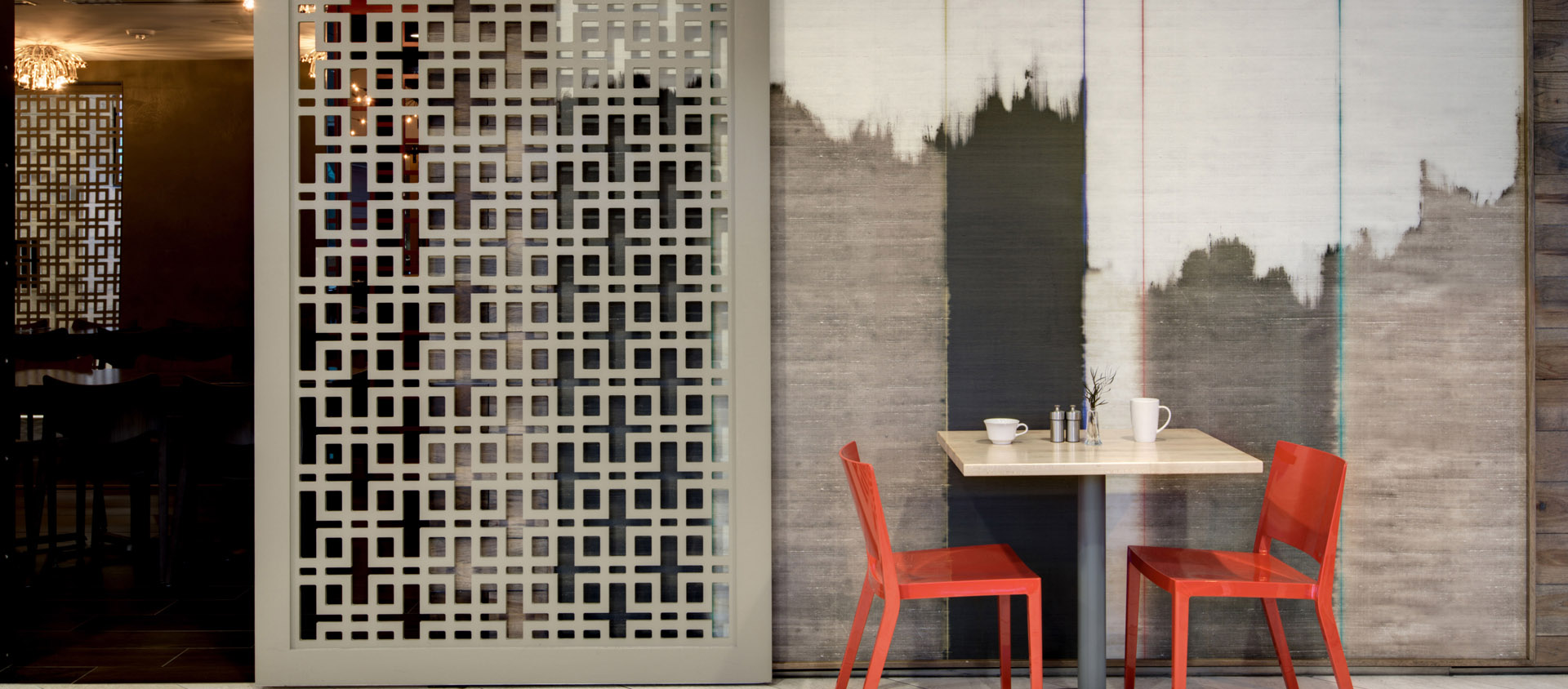
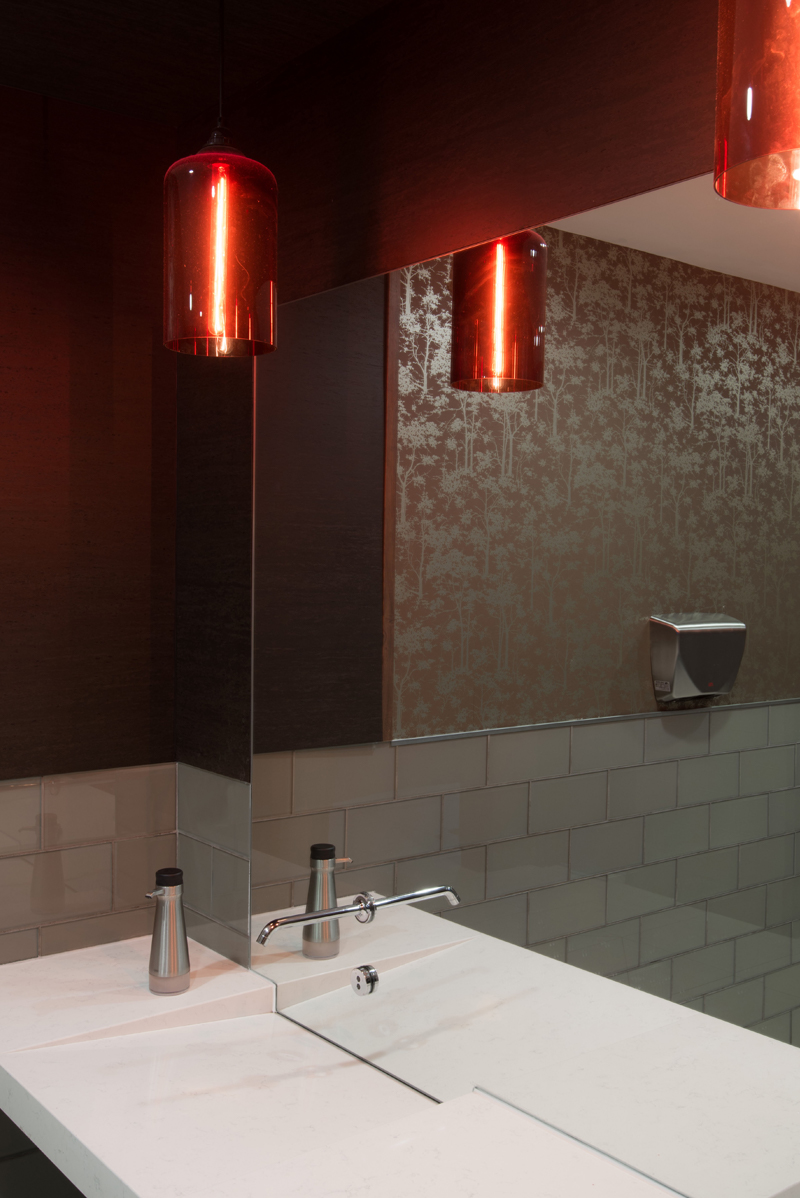
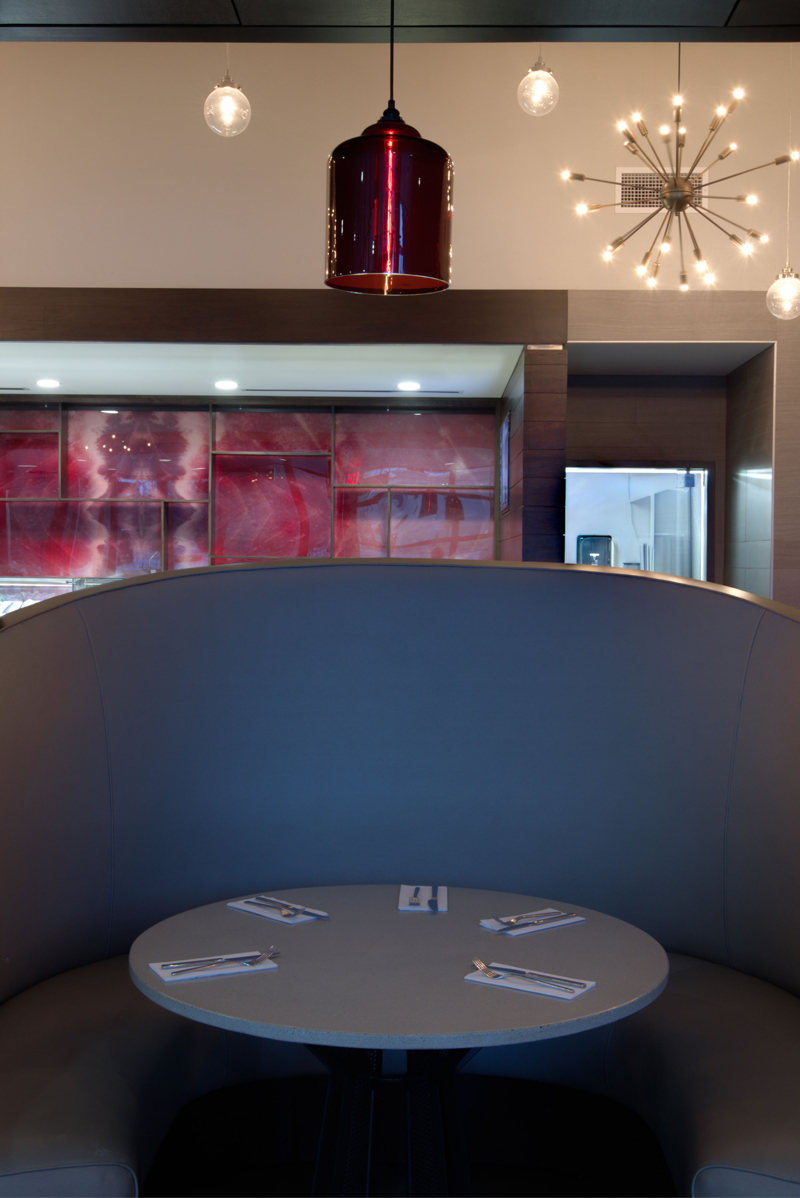
INTERIOR DESIGN
Jul's is a 10,000SF water front property on the outskirts of Tyler, TX. The project was a new build finished in early 2014, designed to house a specialized Asian-fusion restaurant and sushi bar. The building envelopes a range of materials presenting three unique dining experiences; the cafe', the formal dining room with sushi bar, and the lounge. The cafe' particularly takes full advantage of the natural light with its glass facade and soft color palette. Here, the juxtaposition of raw materials against modern fixtures and pop-of-color furniture alludes to the calming sensation yet vibrant buzz coffee-seekers may associate with their morning "cup of Joe." Adjacent to the café, the main dining room and sushi bar incorporate many of the same natural elements with the addition of high sheen, luminous materials.
The tone for this room is set by flashy oversized screen-doors designed with geometric Chinese patterns giving way to the Asian inspired menu. A whimsically placed image of raw salmon scales the sushi bar, playing up the energy and creating a talking point. the third dining experience with Jul's is the lounge and upper mezzanine which presents a more mature space, a stylized hang-out overlooking the property's private lake and rural scenery where one can enjoy a cocktail within intimate seating groups overlooking the water or find oneself comfortable along the 40 linear feet of back-lit bar, making up the heart of Jul's. The different scenes within the restaurant work seamlessly with the intricate architecture surrounding the lake, creating a natural marriage between the interior and exterior. These perfectly balanced ingredients ultimately make Jul's an ideal destination venue.
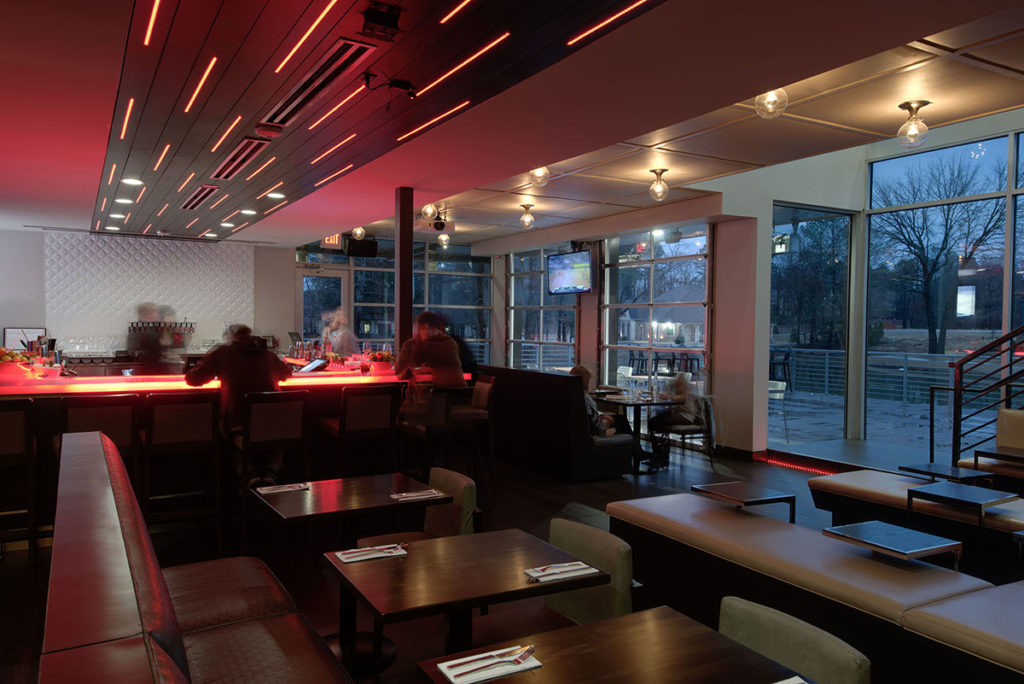
WE CREATE
EXPERIENCES
MEMORIES
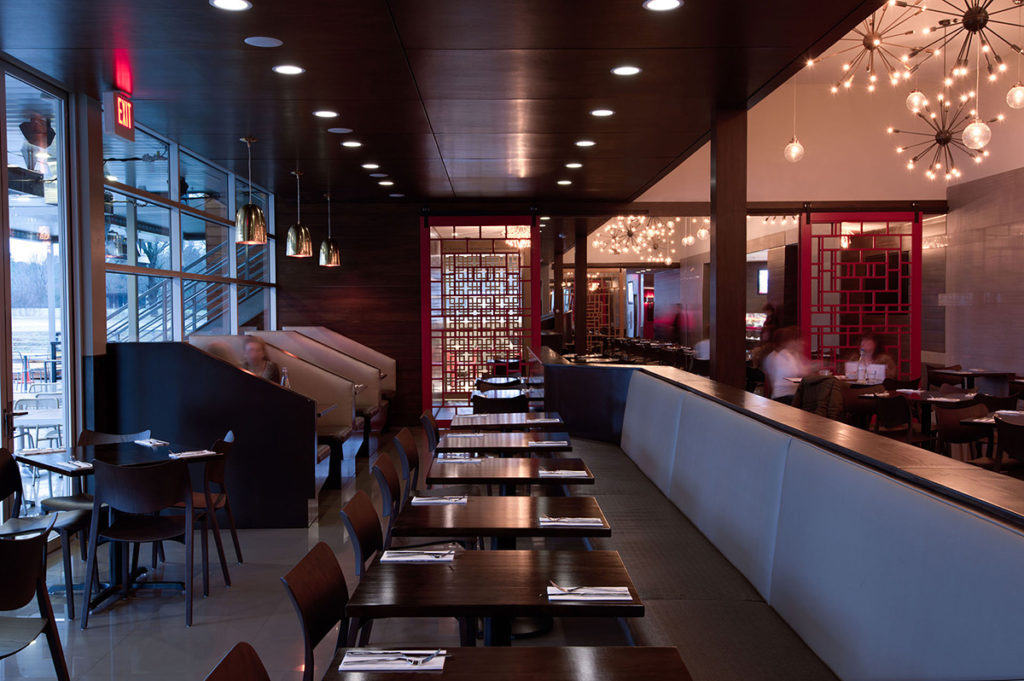
The different scenes within the restaurant work seamlessly with the intricate architecture surrounding the lake, creating a natural marriage between the interior and exterior. These perfectly balanced ingredients ultimately make Jul's an ideal destination venue.




